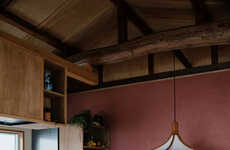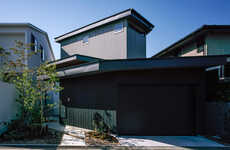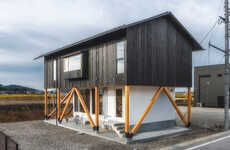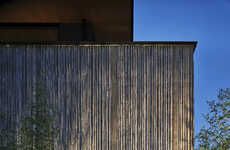The Soil House Uses Surplus Earth for Its Trapezoidal Walls
Josh Thompson-Persaud — June 1, 2021 — Eco
References: dezeen
The Minamisōma home–or Soil House–uses surplus soil from the construction site to create the house's walls. The house was designed by architecture firm ADX for a Japanese resident who lost their home in the Tōhoku earthquake. The Soil House sits nestled within a simulated landscape, making it seem like a natural extension of the earth. The monolithic trapezoidal soil walls offer the building a distinctive look that breaks up the urban vista.
The Soil House matches the soil wall exterior with a wooden interior, coming together in a harmonious fashion. The large windows provide plenty of natural light, keeping the house feeling organic. The interior draws on the washitsu style of Japanese architecture with tatami floors and sliding screen doors. With its earthy elements, the Soil House maintains a close connection to nature.
Image Credit: Dezeen
The Soil House matches the soil wall exterior with a wooden interior, coming together in a harmonious fashion. The large windows provide plenty of natural light, keeping the house feeling organic. The interior draws on the washitsu style of Japanese architecture with tatami floors and sliding screen doors. With its earthy elements, the Soil House maintains a close connection to nature.
Image Credit: Dezeen
Trend Themes
1. Surplus Soil Reuse - Designing buildings that use surplus soil from on-site construction as their main material can eliminate waste and reduce expenses.
2. Natural Landscape Integration - Incorporating natural elements in building design and integrating the construction into the surrounding environment can create a unique and visually appealing aesthetic.
3. Traditional Style Fusion - Combining traditional architecture styles with modern design elements can create a unique and refreshing building design that honors cultural heritage while embracing innovation.
Industry Implications
1. Construction - The construction industry can benefit from incorporating eco-friendly materials into building design and reducing waste with on-site surplus material reuse.
2. Architecture - Architecture firms can explore ways to integrate natural elements in building design and combine traditional architectural styles with modern innovations for a unique and visually appealing look.
3. Home Design - Home designers can consider fusing traditional Japanese architecture with modern design elements and incorporating natural elements in interior and exterior design for a more organic and harmonious home aesthetic.
6.5
Score
Popularity
Activity
Freshness






















