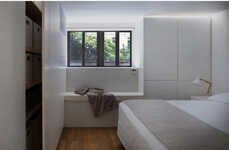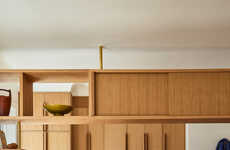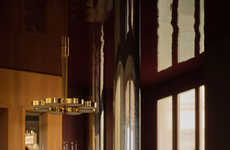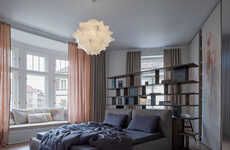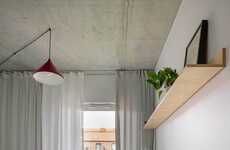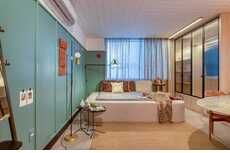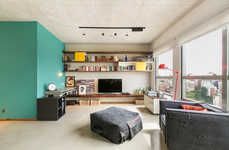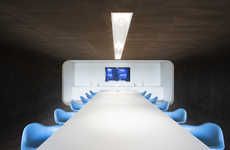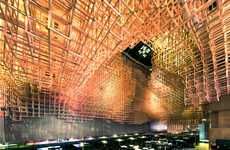The Kariouk Associates 'Redeveloper Apartment' is Space-Efficient
Shiori Mine — June 4, 2012 — Art & Design
References: kariouk & contemporist
Designed by the Kariouk Associates, this renovated modern apartment in Ottawa, Canada is full of clever space-saving solutions. While urbanization has resulted in condo developments at alarming rates, the cookie-cutter design leaves much to be desired.
The home owners wanted to maximize their limited 850 square-foot space, using out-of-the-box engineering concepts. The pristine white rooms are fitted with custom-built furnishings that convert into stow-away workspaces and storage units. The living room is equipped with a closet that opens up into an office. Another way to save square footage involved outfitting futuristic space-like pods to replace the bathroom. There is even a splash-minimizing urinal for when Fido likes to sneak a drink.
Enjoy the glittering city lights from the comforts of this restored apartment designed by the Kariouk Associates.
The home owners wanted to maximize their limited 850 square-foot space, using out-of-the-box engineering concepts. The pristine white rooms are fitted with custom-built furnishings that convert into stow-away workspaces and storage units. The living room is equipped with a closet that opens up into an office. Another way to save square footage involved outfitting futuristic space-like pods to replace the bathroom. There is even a splash-minimizing urinal for when Fido likes to sneak a drink.
Enjoy the glittering city lights from the comforts of this restored apartment designed by the Kariouk Associates.
Trend Themes
1. Space-saving Solutions for Urban Living - Design new smart-furniture and engineering solutions to maximize limited urban living space.
2. Custom Built-in Furnishings - Innovate furniture that can convert into stow-away workspaces and storage units.
3. Futuristic Bathroom Pods - Design and develop more space-efficient bathroom solutions like the pods featured in the apartment.
Industry Implications
1. Furniture Design - Incorporate space-saving engineering into furniture designs for urban living.
2. Real Estate Development - Develop efficient urban housing for residents with limited space.
3. Bathroom Fixtures and Design - Innovate bathroom fixtures and design to optimize small spaces.
6.1
Score
Popularity
Activity
Freshness

