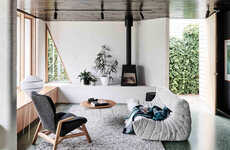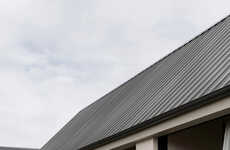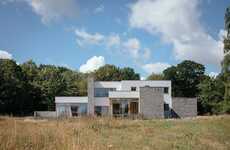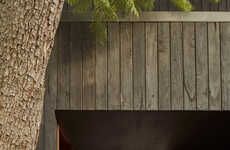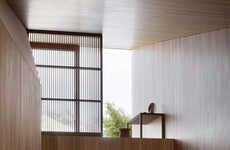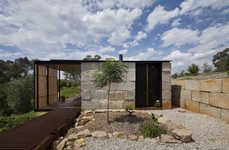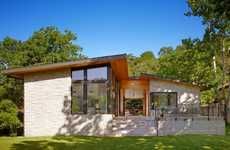The Beeston Street House is Space-Efficient
Vasiliki Marapas — June 14, 2014 — Art & Design
References: lockyerarchitects.au & contemporist
The 'Beeston Street House' is the latest project by Australian firm Shaun Lockyer Architects.
The architects stepped in after a previous renovation proved to be rather unsuccessful. The Lockyer design features a series of sculpted voids and formations that breathe new life into the pre-war cottage. The secondary function of the voids are to unify old and new components, creating a more harmonizing design.
Rather than increasing the size of the home in their renovation, the architects made it more compact in order to better please the clients. To make up for the size reduction, each square foot of the residence is used purposefully, creating a fluid and engaging space with no unnecessary rooms or extensions, and not a single inch wasted.
The architects stepped in after a previous renovation proved to be rather unsuccessful. The Lockyer design features a series of sculpted voids and formations that breathe new life into the pre-war cottage. The secondary function of the voids are to unify old and new components, creating a more harmonizing design.
Rather than increasing the size of the home in their renovation, the architects made it more compact in order to better please the clients. To make up for the size reduction, each square foot of the residence is used purposefully, creating a fluid and engaging space with no unnecessary rooms or extensions, and not a single inch wasted.
Trend Themes
1. Space-efficient Architecture - Embrace space optimization and incorporate sculpted voids and formations to create a more harmonizing design.
2. Compact Home Design - Focus on compact designs that maximize the usage of each square foot, providing a fluid and engaging space without unnecessary rooms or extensions.
3. Minimalist Living Spaces - Adopt a minimalist approach to residence design, eliminating wasted space and creating a purposeful living environment.
Industry Implications
1. Architecture and Design - Explore innovative architecture and design techniques to optimize space and create more harmonizing residential spaces.
2. Construction and Real Estate - Leverage compact home design concepts to maximize the usage of limited space and meet the demands of clients seeking efficient and engaging residences.
3. Interior Design and Home Decor - Emphasize minimalist living spaces that eliminate unnecessary rooms or extensions, providing homeowners with purposeful and aesthetically pleasing environments.
2.9
Score
Popularity
Activity
Freshness

