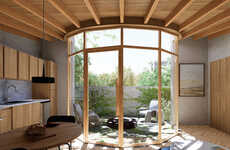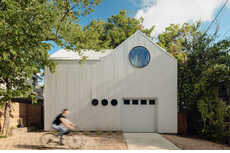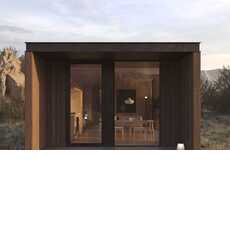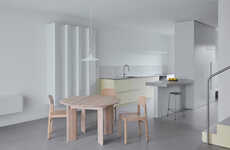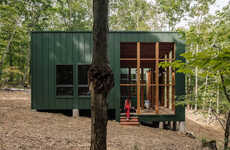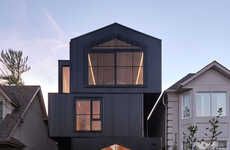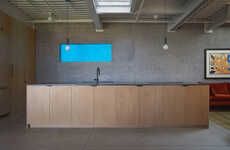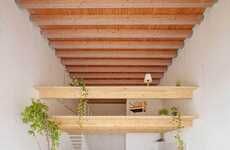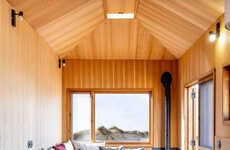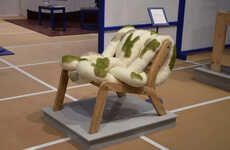The Cloud Street Residence by Ana Williamson Architect is Petite
Jamie Danielle Munro — April 25, 2014 — Art & Design
References: awarchitect & contemporist
This abode redesigned by Ana Williamson Architect studio is extremely compact, but the team behind the construction did an excellent job with making the most out of a small space.
According to DesignBoom, "the primary goals of the project require completely rethinking the existing ill-conceived spaces, improving the overall flow to enhance connections to the outdoors and bring in as much daylight as possible." This is precisely what the team managed to execute with the new layout, using an angled roof to allow for more space from floor to ceiling, as well as giving the residences an area for their children to play outside. More windows were added in certain areas where necessary to ensure the natural light was maximized throughout all times of the day.
According to DesignBoom, "the primary goals of the project require completely rethinking the existing ill-conceived spaces, improving the overall flow to enhance connections to the outdoors and bring in as much daylight as possible." This is precisely what the team managed to execute with the new layout, using an angled roof to allow for more space from floor to ceiling, as well as giving the residences an area for their children to play outside. More windows were added in certain areas where necessary to ensure the natural light was maximized throughout all times of the day.
Trend Themes
1. Compact Living - Designing extremely compact and efficient living spaces to make the most out of limited square footage.
2. Optimizing Natural Light - Maximizing the use of natural light in building design through strategic window placement and architectural elements.
3. Reimagining Existing Spaces - Rethinking and redesigning ill-conceived spaces to improve flow and connection to the outdoors.
Industry Implications
1. Architecture - Designing innovative and space-efficient structures that prioritize functionality and aesthetic appeal.
2. Construction - Implementing unique building techniques and materials to optimize limited space and enhance natural lighting.
3. Real Estate - Exploring the market demand for compact and well-designed residences that utilize creative space solutions.
3.2
Score
Popularity
Activity
Freshness
