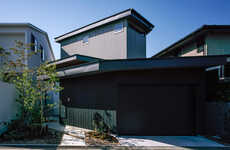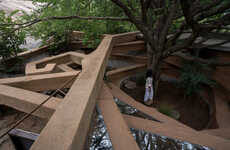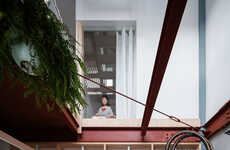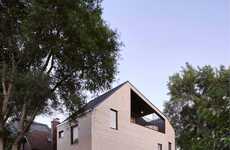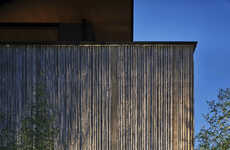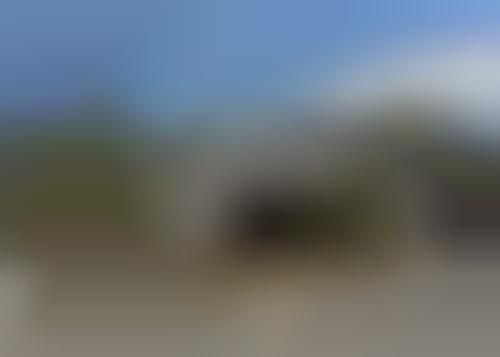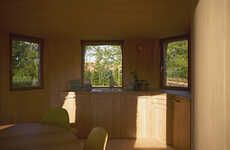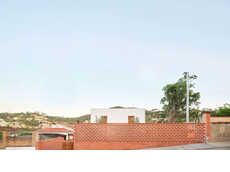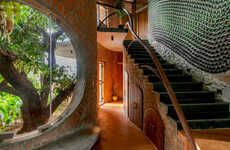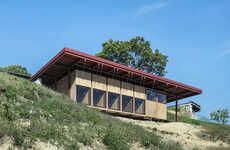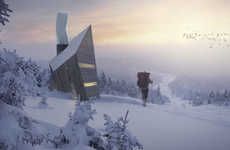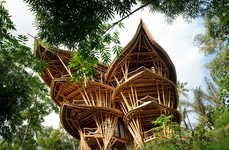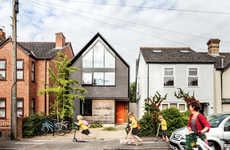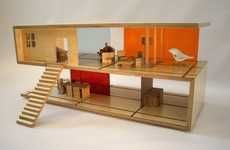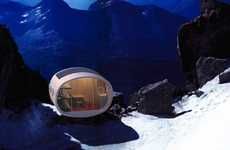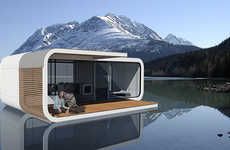The Shirasu House Has a Flat Top and Whimsically Angular Walls
Amelia Roblin — November 19, 2013 — Art & Design
Something about the shape of the Shirasu House makes it appear smaller than it really is. What you're looking at is a two-story home that accommodates a family of six, yet it sits as a marvelously monolithic mass with its eccentrically angled walls. It's very much unlike the neighboring dwellings on its street in Kagoshima, Japan.
Aray Architects hoped to create an architectural statement that is seldom worked into the residential scale. A mixture of cement and volcanic soil makes up the structure of the domicile, and the form seems to reference this idea of a miniature mountainous outcrop. The ash-colored exterior of the Shirasu House is built up with long and slender bricks that have been locally sourced. To complete this environmental image, the abode boasts eco-friendly heating and cooling systems.
Aray Architects hoped to create an architectural statement that is seldom worked into the residential scale. A mixture of cement and volcanic soil makes up the structure of the domicile, and the form seems to reference this idea of a miniature mountainous outcrop. The ash-colored exterior of the Shirasu House is built up with long and slender bricks that have been locally sourced. To complete this environmental image, the abode boasts eco-friendly heating and cooling systems.
Trend Themes
1. Volcanic Materials in Architecture - Incorporating volcanic materials in building design could result in visually compelling and eco-friendly structures.
2. Whimsical Geometric Shapes - Designs that playfully incorporate unconventional geometries can add character and visual interest to traditional residential structures.
3. Eco-friendly HVAC Systems - Incorporating eco-friendly heating and cooling systems into building design can meet sustainability goals while reducing operational costs.
Industry Implications
1. Architecture - Architects could use unconventional materials and shapes to create unique, eco-friendly designs with cost-saving heating and cooling.
2. Construction - Builders have an opportunity to source materials locally and incorporate energy-efficient systems to meet growing demand while reducing environmental impact.
3. Sustainable Energy - HVAC companies that specialize in eco-friendly heating and cooling systems could see increased demand as sustainability becomes a priority in residential construction projects.
1.2
Score
Popularity
Activity
Freshness
