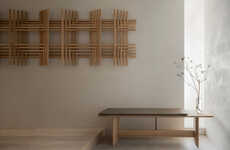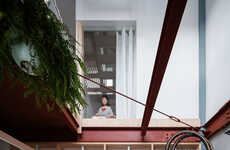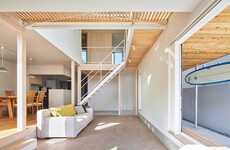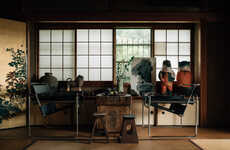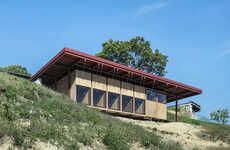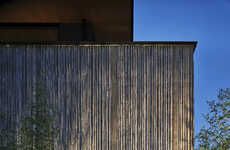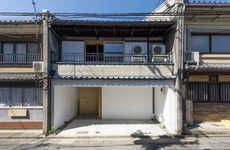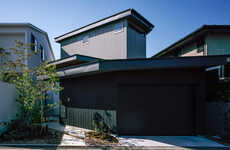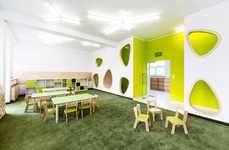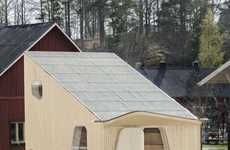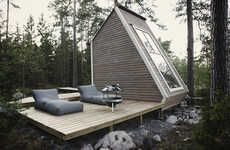The Noh House Integrates Performance Space With Living Areas
Christopher DeLuca — May 10, 2011 — Art & Design
The Noh house is located in a residential neighbourhood in Japan and is designed by Koji Tsutsui Architect & Associates. It magnificently combines functional living space with performance space. The mandate for the Noh house and the architects involved was that there be a rehearsal space to practice; the architects wanted to incorporate the spirit of the Japanese dramatic form into the design of the home.
The Noh house is a simple structure with an asymmetrical arrangement of windows. The interior bears a resemblance to the exterior in its austere simplicity and emphasis on functionality. While being minimal and functional, the Noh house is elegant piece of architectural work.
By fluidly integrating the performance in the design of the home, Koji Tsutsui Architect & Associates pushes the boundaries of what a house can be.
The Noh house is a simple structure with an asymmetrical arrangement of windows. The interior bears a resemblance to the exterior in its austere simplicity and emphasis on functionality. While being minimal and functional, the Noh house is elegant piece of architectural work.
By fluidly integrating the performance in the design of the home, Koji Tsutsui Architect & Associates pushes the boundaries of what a house can be.
Trend Themes
1. Performance-integrated Architecture - The integration of functional living spaces with performance areas creates new opportunities for innovative architectural designs.
2. Multifunctional Rehearsal Spaces - The inclusion of dedicated rehearsal spaces within residential homes offers new possibilities for artists and performers to practice in the comfort of their own living environment.
3. Minimalist Aesthetic - The emphasis on simplicity and functionality in architectural design allows for elegant and visually appealing homes that meet the needs of modern lifestyles.
Industry Implications
1. Architecture and Design - Architectural firms can explore the concept of integrating performance spaces within residential designs to offer unique and innovative solutions for their clients.
2. Real Estate - Real estate developers can consider incorporating multifunctional rehearsal spaces as a selling point for residential properties, appealing to artists and performers looking for dedicated practice areas.
3. Performing Arts - The development of performance-integrated homes opens up opportunities for performing arts professionals to have dedicated rehearsal spaces within their living environments, enhancing their practice and performance experiences.
3
Score
Popularity
Activity
Freshness
