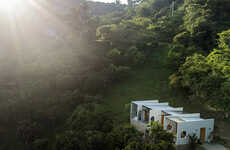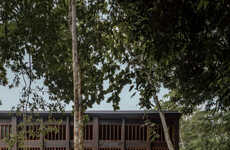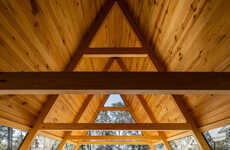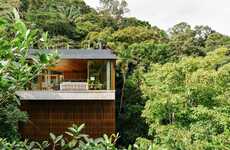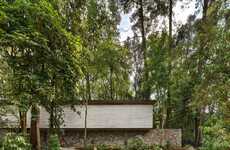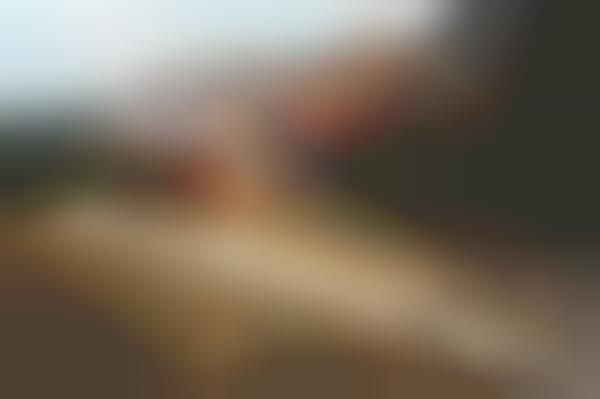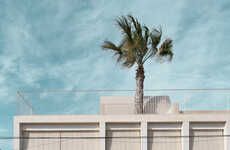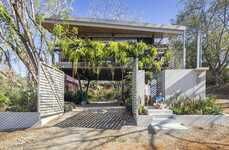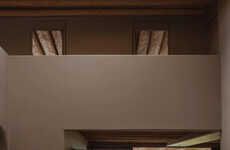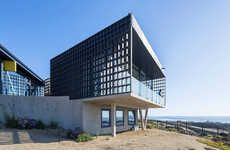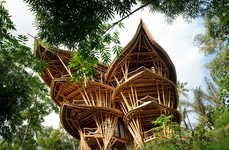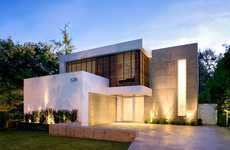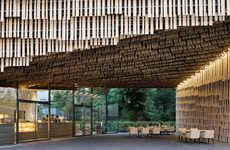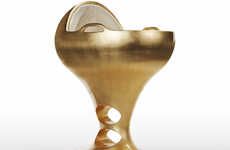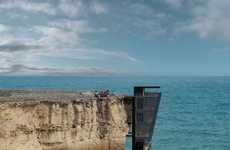The Narigua House is Directly Set in Nature
Jordy E — May 2, 2014 — Art & Design
References: dpc-arq.blogspot & mymodernmet
The Narigua House is literally nestled directly within the mountains of Mexico's El Jonuco community. Designed by P+O Architecture, the structure provides an all-encompassing 360-degree view of the surrounding hills, enabling inhabitants to interact with the natural landscape.
Narigua House is divided into three separate zones. In the first, storage space is provided. The second encloses the master bedroom and guest rooms, providing visitors with the chance to stay at the stunning home. The third encases a living room and kitchen, making it a fully-equipped abode.
Much as the pictures let on, this architectural masterpiece was also made with a deliberate effort to have it match its surroundings, hence its wooden exterior and glass windows.
Narigua House is divided into three separate zones. In the first, storage space is provided. The second encloses the master bedroom and guest rooms, providing visitors with the chance to stay at the stunning home. The third encases a living room and kitchen, making it a fully-equipped abode.
Much as the pictures let on, this architectural masterpiece was also made with a deliberate effort to have it match its surroundings, hence its wooden exterior and glass windows.
Trend Themes
1. Eco-integration - Incorporating architecture with the surrounding environment to create a seamless experience for inhabitants and visitors alike.
2. 360-degree Living - Designing spaces that provide a panoramic view of the surrounding landscape, creating a sense of immersion in nature.
3. Multi-zone Structures - Creating homes with distinct areas for different purposes, allowing for flexibility and functionality.
Industry Implications
1. Architecture - There is a need to innovate architecture by blending it with environmental integration to create a sustainable and immersive experience for homeowners.
2. Hospitality - 360-degree living is an opportunity for the hospitality industry to create unique guest experiences that are deeply connected with nature.
3. Real Estate - Multi-zone structures offer innovation opportunities for the real estate industry to create flexible living spaces that meet the diverse needs of modern homeowners.
4.6
Score
Popularity
Activity
Freshness
