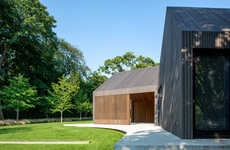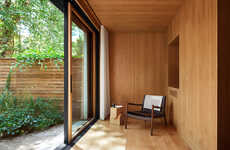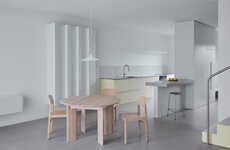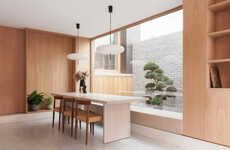The Manor Lane Residence by Blank Studio Has Clear Functions for Floors
Jamie Danielle Munro — April 15, 2014 — Art & Design
References: blankspaces.net & designboom
The Manor Lane Residence is located in East Hampton, New York, and the architects used a 'Piano Nobile' strategy for the overall design of the place.
Instead of having rooms placed all over the house with no real reason for their location, each floor is used for different purposes. For example, the second floor is designated for the use of social areas such as the kitchen and living room, whereas the ground floor is used for media and bedrooms. This allows both areas to serve their own functions, instead of having everything mixed together. Because the bedrooms are on the first floor, each person has access to the outside area just by opening their door and stepping outside onto the lawn area.
Photo Credits: designboom, blankspaces.net
Instead of having rooms placed all over the house with no real reason for their location, each floor is used for different purposes. For example, the second floor is designated for the use of social areas such as the kitchen and living room, whereas the ground floor is used for media and bedrooms. This allows both areas to serve their own functions, instead of having everything mixed together. Because the bedrooms are on the first floor, each person has access to the outside area just by opening their door and stepping outside onto the lawn area.
Photo Credits: designboom, blankspaces.net
Trend Themes
1. Functional Design - Designing spaces with clearly defined functions can enhance productivity and efficiency.
2. Floor-based Functionality - Allocating different functions to each floor of a building can optimize space utilization and improve user experience.
3. Connected Indoor-outdoor Spaces - Creating direct access from bedrooms to outdoor areas can promote a seamless and integrated living environment.
Industry Implications
1. Architecture - Architects can explore innovative design strategies that prioritize functionality and purpose.
2. Real Estate - Real estate developers can create unique selling points by incorporating floor-based functionality in residential properties.
3. Home Improvement - Companies in the home improvement industry can offer solutions to connect indoor and outdoor spaces for homeowners.
1.6
Score
Popularity
Activity
Freshness






















