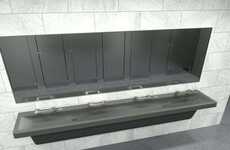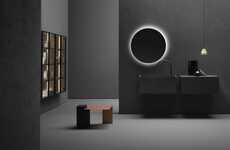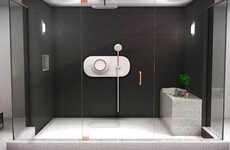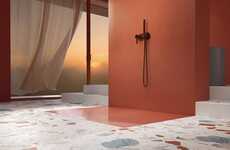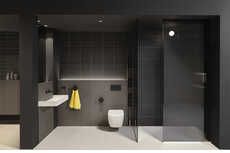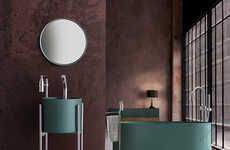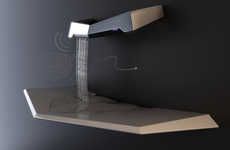The Stepbath System Would Greatly Streamline Washroom Installations
Amelia Roblin — April 18, 2013 — Art & Design
References: behance.net
Plumbing fixtures already tend to be manufactured to fairly standard sizes, but the Stepbath System proposes keeping each piece to an exact set of dimensions that actually makes them modular. Marc Boada Piqueras' project makes a toilet one unit wide, and a set of sinks two units in breadth.
What you see is a way to integrate bathroom amenities into the wall and floor treatments simultaneously. Each piece would have a flat backing and a base that would contribute to a portion of the tiling on the ground or on the wall. With this setup, a compact restroom could be configured with every module placed adjacent to another; meanwhile, a more spacious room could have the Stepbath System spread out with additional rectangular tiles laid down in between.
What you see is a way to integrate bathroom amenities into the wall and floor treatments simultaneously. Each piece would have a flat backing and a base that would contribute to a portion of the tiling on the ground or on the wall. With this setup, a compact restroom could be configured with every module placed adjacent to another; meanwhile, a more spacious room could have the Stepbath System spread out with additional rectangular tiles laid down in between.
Trend Themes
1. Modular Plumbing Fixtures - Disruptive innovation opportunity: Modular plumbing fixtures could streamline bathroom installations and allow for easy customization and reconfiguration.
2. Integration of Bathroom Amenities - Disruptive innovation opportunity: Integrating bathroom amenities into wall and floor treatments simultaneously could create a more seamless and efficient bathroom design.
3. Space Optimization in Restrooms - Disruptive innovation opportunity: Designing compact restrooms with adjacent modules or more spacious restrooms with additional rectangular tiles could optimize space utilization.
Industry Implications
1. Plumbing Manufacturing - Disruptive innovation opportunity: Plumbing manufacturers could develop and produce modular plumbing fixtures to meet the demand for streamlined installations and customization.
2. Interior Design and Architecture - Disruptive innovation opportunity: Interior designers and architects could explore integrating bathroom amenities into wall and floor treatments to create more efficient and aesthetically pleasing restroom designs.
3. Commercial Real Estate - Disruptive innovation opportunity: Commercial real estate developers could utilize space optimization techniques in restrooms to maximize the functionality and appeal of their properties.
1.6
Score
Popularity
Activity
Freshness
