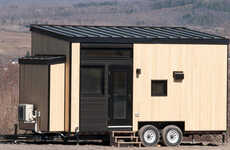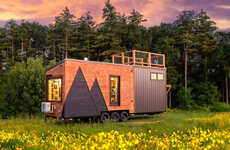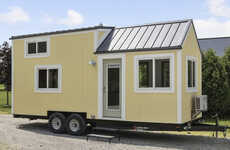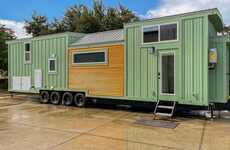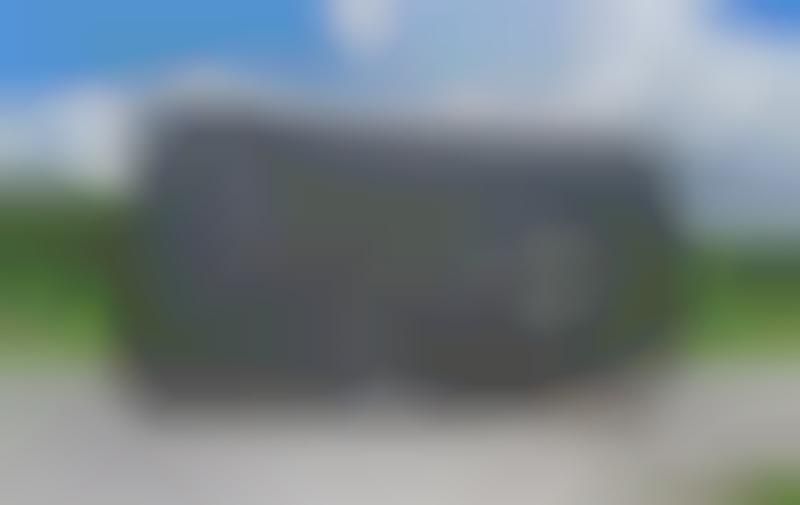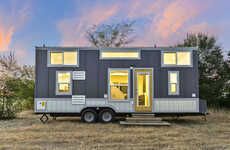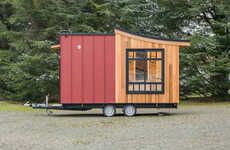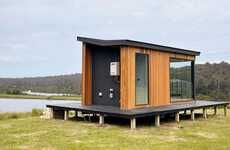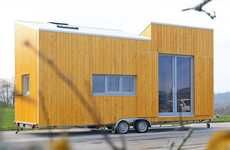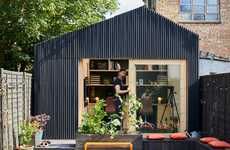The Rainier Tiny House by Modern Tiny Living is Well-Appointed
Michael Hemsworth — September 10, 2019 — Art & Design
References: moderntinyliving & homecrux
The Rainier Tiny House from Modern Tiny Living has been created for a Washington State resident as a well-appointed living space that offers all essential amenities in a fresh, ultra-modern manner. The 22-foot home is built on a trailer and features a set of French doors at the entryway that allow for an expansive way to gain access, while also allowing the inhabitant to open them wide when the weather permits. The interior reveals an impressive kitchen space complete with a SMEG vintage ride and a butcher block countertop, while the bathroom boasts a composting toilet and shower.
The Rainier Tiny House from Modern Tiny Living positions the sleep quarters above the kitchen and bathroom, and is finished with a set of skylights to observing the night sky before bed.
Image Credit: Modern Tiny Living
The Rainier Tiny House from Modern Tiny Living positions the sleep quarters above the kitchen and bathroom, and is finished with a set of skylights to observing the night sky before bed.
Image Credit: Modern Tiny Living
Trend Themes
1. Tiny House Movement - There is an opportunity to create sustainable and efficient living spaces using innovative materials and building techniques.
2. Luxury Micro Living - There is potential for the development of high-end, fully functional tiny homes with an emphasis on maximizing space and comfort.
3. Smart Home Integration - There is room for automation and personalized technology implementation in the design of tiny homes, creating efficient and customizable living experiences.
Industry Implications
1. Real Estate - There is potential for real estate agents to expand their offerings to include tiny home sales and construction.
2. Construction - There is an opportunity for construction companies to explore new materials and building techniques to create affordable and sustainable tiny homes.
3. Home Appliances - There is an opening for companies to design specifically for the tiny home market with compact, efficient and innovative appliances and systems.
6.8
Score
Popularity
Activity
Freshness
