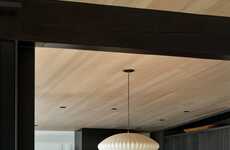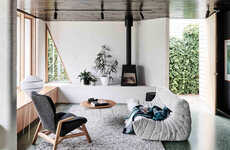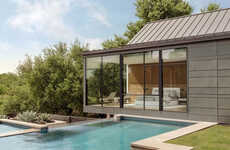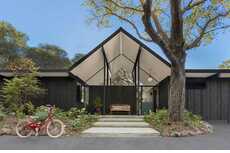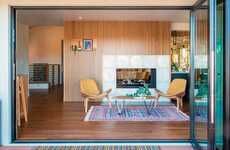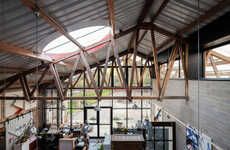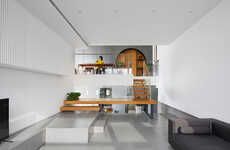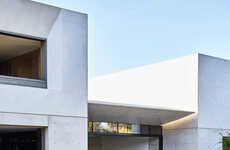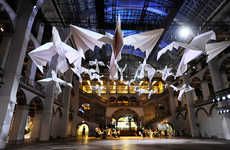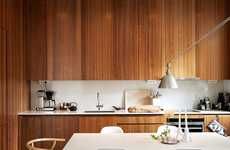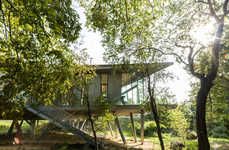Klopf Architecture Remodels a Home in California
Jamie Danielle Munro — May 8, 2014 — Art & Design
References: klopfarchitecture & contemporist
Klopf Architecture has updated a ranch home located in California to be a much more modern design. The firm and the family living at the house worked together to come up with an ideal solution for the owners.
From the front of the house, the one level abode looks quite small, however once you step inside, the remodelled design is quite large. The central part of the house comes up in a peak, which makes the interior feel that much bigger, giving it a loft-like aesthetic. The backyard of the design features a beautiful garden, where the owners can relax with their kids and enjoy living in a more modernized house, which they had been wanting for the last ten years.
With a few adjustments, Klopf Architecture managed to turn this house into an extremely contemporary abode.
From the front of the house, the one level abode looks quite small, however once you step inside, the remodelled design is quite large. The central part of the house comes up in a peak, which makes the interior feel that much bigger, giving it a loft-like aesthetic. The backyard of the design features a beautiful garden, where the owners can relax with their kids and enjoy living in a more modernized house, which they had been wanting for the last ten years.
With a few adjustments, Klopf Architecture managed to turn this house into an extremely contemporary abode.
Trend Themes
1. Modern Ranch Homes - The trend towards modernizing ranch homes presents opportunities for architects and builders to create new and innovative designs that appeal to a wider range of homeowners.
2. Open-concept Interiors - As more homeowners seek open-concept interiors that maximize space and natural light, there is potential for new and disruptive technologies to be developed to create seamless transitions between indoor and outdoor living spaces.
3. Collaborative Design - The growing trend towards collaborative design between architects and homeowners opens up opportunities for new tools and technologies that facilitate shared decision-making and streamline the design process.
Industry Implications
1. Architecture - Architects can capitalize on the trend towards modern ranch homes by developing new design strategies that combine traditional aesthetics with contemporary touches.
2. Construction - Builders and contractors can take advantage of the trend towards open-concept interiors by developing new construction methods and materials that enable seamless integration of indoor and outdoor living spaces.
3. Home Design Software - The trend towards collaborative design creates opportunities for new home design software tools that integrate virtual reality and other immersive technologies to help architects and homeowners visualize and refine design concepts.
4.9
Score
Popularity
Activity
Freshness
