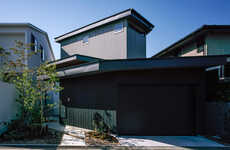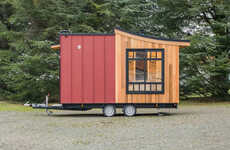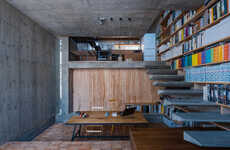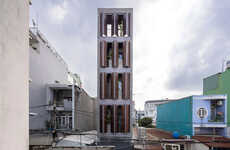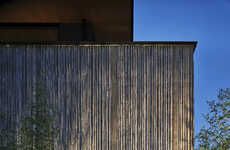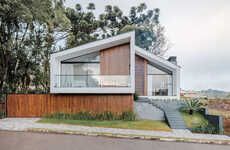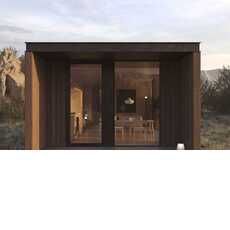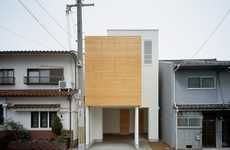The Angular and Super-Compact '63.02 House' in Japan
Tinkalicious — January 4, 2009 — Art & Design
The '63.02 House' is another small home design in Japan. The descriptive name of the project, which describes the angle of the dwelling in relation to the street, is located in Nakana, Tokyo. The angular house by Schemata Architecture is a minimalist, modern home and is only 71.4 square meters in total living space.
While claustrophobia could easily result with such confines of space, the use of floor-to-ceiling windows and sparse interior elements make the best of its compact configuration. The structure, which resembles something like a bookend--or, from one elevation, the back of a huge television--may be short on space, but it is an incredible use of a tiny lot.
While claustrophobia could easily result with such confines of space, the use of floor-to-ceiling windows and sparse interior elements make the best of its compact configuration. The structure, which resembles something like a bookend--or, from one elevation, the back of a huge television--may be short on space, but it is an incredible use of a tiny lot.
Trend Themes
1. Small-space Architecture - Opportunity for disruptive innovation lies in designing new techniques and materials for maximizing living space in compact environments.
2. Minimalist Design - The trend towards minimalist design provides an opportunity for disruptive innovation in creating functional and aesthetically pleasing interiors with limited space.
3. Floor-to-ceiling Windows - The use of floor-to-ceiling windows in small-space architecture opens up opportunities for disruptive innovation in creating illusions of spaciousness and integrating nature into limited living spaces.
Industry Implications
1. Architecture - The architecture industry can benefit from disruptive innovation in designing compact and efficient spaces that optimize living conditions.
2. Interior Design - Opportunities for disruptive innovation in interior design arise in creating innovative storage solutions and optimizing functionality in small living spaces.
3. Construction - The construction industry can explore disruptive innovation in developing prefabrication and modular construction techniques to efficiently build small-space architectures.
5.6
Score
Popularity
Activity
Freshness
