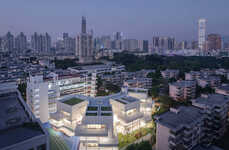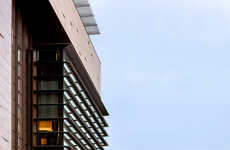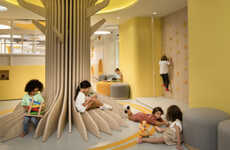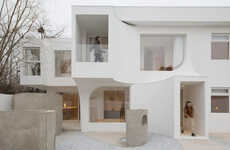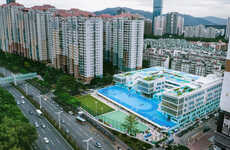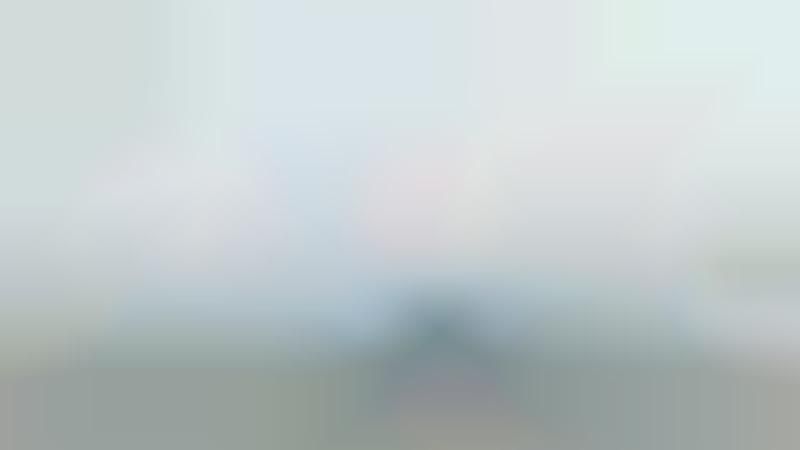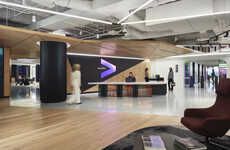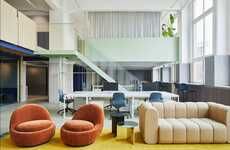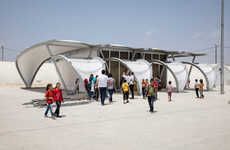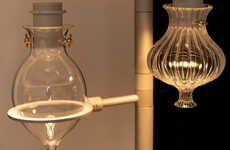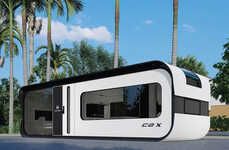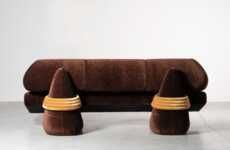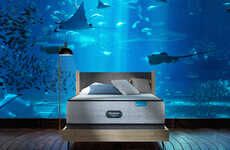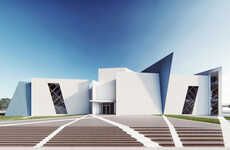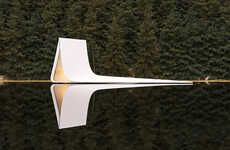Aesthetic Lab is a Multipurpose Classroom that Sparks Imagination
Josh Thompson-Persaud — May 10, 2021 — Art & Design
Architectural design firm CloudForm Laboratory turned a traditional Taipei secondary school classroom into an imaginative learning space called Aesthetic Lab. The classroom redesign is centered around an open concept floor plan with wide swathes of open space punctuated by an orphaned central workbench in the middle. Aesthetic Lab, described by CloudForm Laboratory as a "blank canvas," has a pristine white color scheme minimally accented by cyan, magenta, yellow, and black that stimulates creativity and inspires possibility.
Aesthetic Lab features a floor-to-ceiling whiteboard, a faucet and sink setup, plenty of integrated storage cabinets, and movable tables and chairs– key components of a modular layout. The concrete floor is adorned with patterns inspired by the architectural golden ratio. Due to open concept and minimalist design, Aesthetic Lab can be constantly reimagined to suit the school's needs from exhibition space to collaborative experiment zone.
Image Credit: Dezeen
Aesthetic Lab features a floor-to-ceiling whiteboard, a faucet and sink setup, plenty of integrated storage cabinets, and movable tables and chairs– key components of a modular layout. The concrete floor is adorned with patterns inspired by the architectural golden ratio. Due to open concept and minimalist design, Aesthetic Lab can be constantly reimagined to suit the school's needs from exhibition space to collaborative experiment zone.
Image Credit: Dezeen
Trend Themes
1. Open Concept Classroom Redesigns - The trend of open concept classroom redesigns is disrupting traditional classroom design and inspiring innovative learning spaces.
2. Multipurpose Learning Spaces - The trend of multipurpose learning spaces is driving the need for flexible and modular classroom layouts.
3. Minimalist Classroom Design - Minimalist classroom design is disrupting traditional classroom aesthetics and encouraging creativity and collaboration.
Industry Implications
1. Education - The education industry has an opportunity to revolutionize classroom design and improve learning outcomes with open concept and multipurpose learning spaces.
2. Architecture - The architecture industry has an opportunity to create innovative and flexible classroom designs that meet the changing needs of modern education.
3. Furniture Manufacturing - The furniture manufacturing industry has an opportunity to create movable and modular classroom furniture that adapts to various learning needs and class activities.
4.9
Score
Popularity
Activity
Freshness
