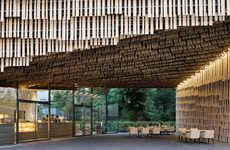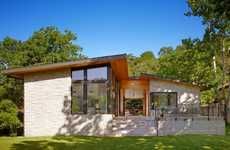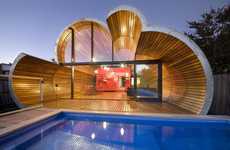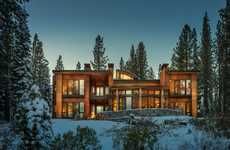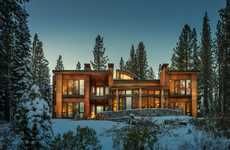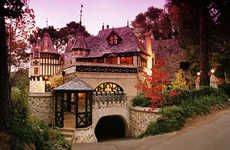The Huit House Foregoes Conventional Brick Facades
Vasiliki Marapas — November 1, 2013 — Art & Design
The Huit House designed by Tactic-a is certainly a stand out. In lieu of the typical brick or wood, the designers opted for yellow and gray vertical stripes for the homes exterior.
The house features an L-shaped floor plan that surrounds and privatizes the southeast garden. A row of south-facing windows were added to maximize natural light. The multi-level roof also helps to augment light in the top floor and living area. The architects surmise, "The north facade is blind and windows on the west facade are ending with full transparency into the garden in search of the best sunlight and thermal conditions."
The interior features a central, double-height living and dining area, a master bedroom equipped with a pebbled terrace and a statement wooden staircase.
The house features an L-shaped floor plan that surrounds and privatizes the southeast garden. A row of south-facing windows were added to maximize natural light. The multi-level roof also helps to augment light in the top floor and living area. The architects surmise, "The north facade is blind and windows on the west facade are ending with full transparency into the garden in search of the best sunlight and thermal conditions."
The interior features a central, double-height living and dining area, a master bedroom equipped with a pebbled terrace and a statement wooden staircase.
Trend Themes
1. Striped Exterior Design - The use of yellow and gray vertical stripes for the exterior of the Huit House showcases a trend in unique and eye-catching architectural designs.
2. Maximizing Natural Light - The addition of south-facing windows and multi-level roofs in the Huit House demonstrates a trend in utilizing smart architectural features to enhance natural light in living spaces.
3. Integration of Indoor and Outdoor Spaces - The Huit House's southeast garden and the windows ending with full transparency into the garden highlight a trend of creating a seamless connection between indoor and outdoor living areas.
Industry Implications
1. Architecture and Design - Architects and designers can explore disruptive innovation opportunities by incorporating unique exterior designs and architectural features that enhance natural light and integrate indoor and outdoor spaces in their projects.
2. Construction and Real Estate - Construction companies and real estate developers can leverage the trend of striped exterior design and maximizing natural light to create visually appealing and energy-efficient residential and commercial properties.
3. Home Decor and Furnishing - Home decor and furnishing businesses can capitalize on the trend of integrating indoor and outdoor living spaces by offering innovative products and solutions that enhance the seamless flow between the two areas.
3.8
Score
Popularity
Activity
Freshness

















