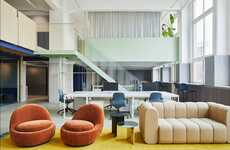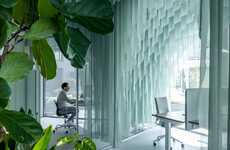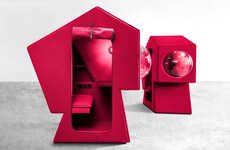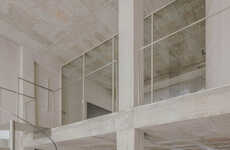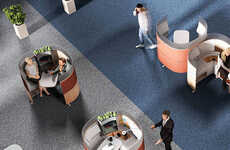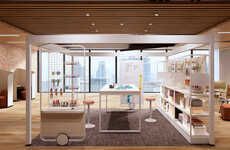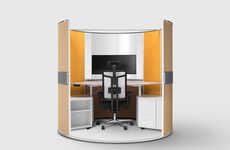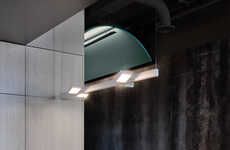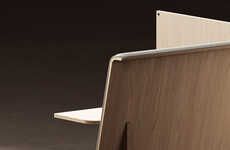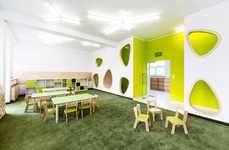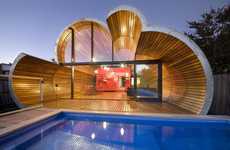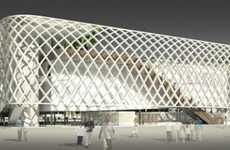Onesize Studio by Origins Architecture Redefines the Workspace
Amelia Roblin — March 10, 2011 — Art & Design
References: origins-architecten.nl & trendland.net
I'm not convinced that creative thinking can come from a cubicle concept office, and therefore, a solution like the Onesize Studio by Origins Architecture seems much more conducive to innovative thought.
The artsy firm now boasts a workspace that relies on a predominantly open plan scheme, operating on a principle similar to that of common carrel offices, but with redefined parameters of the existing architectural space. In keeping boardrooms exposed to rows of abutting desks, the company encourages social and intellectual engagement and communication between all employees.
The core of the room sees a series of wooden-ribbed structures that surround and demarcate the meeting space on two sides and the ceiling, while projection rooms are embraced by a more filled-in lumber shell, leaving an open glass wall on one side.
All in all, Onesize Studio by Origins Architecture of the Netherlands explores a new way in which coworkers and ideas can interact.
The artsy firm now boasts a workspace that relies on a predominantly open plan scheme, operating on a principle similar to that of common carrel offices, but with redefined parameters of the existing architectural space. In keeping boardrooms exposed to rows of abutting desks, the company encourages social and intellectual engagement and communication between all employees.
The core of the room sees a series of wooden-ribbed structures that surround and demarcate the meeting space on two sides and the ceiling, while projection rooms are embraced by a more filled-in lumber shell, leaving an open glass wall on one side.
All in all, Onesize Studio by Origins Architecture of the Netherlands explores a new way in which coworkers and ideas can interact.
Trend Themes
1. Open-plan Workspace - The trend towards open-plan workspaces encourages social and intellectual engagement among employees and creates more opportunities for collaboration.
2. Innovative Meeting Spaces - Innovative meeting spaces, such as the wooden-ribbed structures of Onesize Studio, can promote creativity and innovative thinking among employees.
3. Demarcated Workspace - The use of demarcated workspace can help create a sense of ownership and belonging among employees, increasing their engagement and productivity.
Industry Implications
1. Architecture - Architects and designers can play a key role in creating innovative workspaces that promote collaboration, communication, and creativity among employees.
2. Interior Design - Interior designers can offer customized solutions for creating unique and inspiring workspaces that help improve the overall well-being and productivity of employees.
3. Furniture Design - Furniture designers can create innovative and functional pieces that enhance the aesthetics and functionality of modern workspaces.
4.9
Score
Popularity
Activity
Freshness
