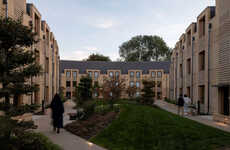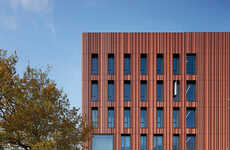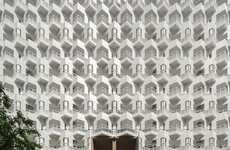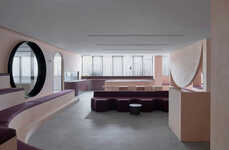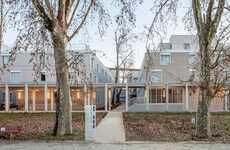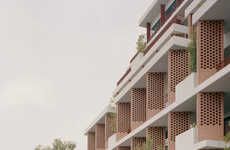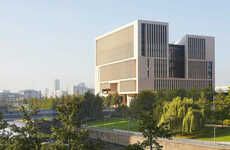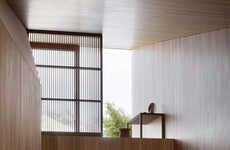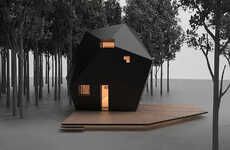La Trobe University's New Student Accommodation is Completed
Francesca Mercurio — October 18, 2021 — Art & Design
References: dezeen
Jackson Clements Burrows architects have completed a student accommodation project at La Trobe University in Victoria, Australia.
The design consists of a large-scale mass-timber building and has been shortlisted in the Housing category of the 2021 Dezeen Awards. The facilities can accommodate up to 624 student residents and are built around a central courtyard.
The goal was to create a space where students could comfortably and swiftly move around the complex. To accomplish this, the designers built two semi-circular buildings that face into a courtyard - creating a private and enclosed environment. To ensure the residences are accessible, a series of walkways and pathways were incorporated into the landscaping. Moreover, the facade is painted in bright and colorful panels, adding a warm and inviting outdoor atmosphere.
Image Credit: Jackson Clements Burrows
The design consists of a large-scale mass-timber building and has been shortlisted in the Housing category of the 2021 Dezeen Awards. The facilities can accommodate up to 624 student residents and are built around a central courtyard.
The goal was to create a space where students could comfortably and swiftly move around the complex. To accomplish this, the designers built two semi-circular buildings that face into a courtyard - creating a private and enclosed environment. To ensure the residences are accessible, a series of walkways and pathways were incorporated into the landscaping. Moreover, the facade is painted in bright and colorful panels, adding a warm and inviting outdoor atmosphere.
Image Credit: Jackson Clements Burrows
Trend Themes
1. Mass Timber Student Accommodation - There is opportunity for the construction industry to innovate with the use of mass timber building materials to create affordable and sustainable student accommodation projects.
2. Accessible University Accommodation - There is opportunity for the hospitality and travel industry to create more accessible university accommodation options that cater to students with disabilities.
3. Courtyard-based Student Residences - There is opportunity for the real estate industry to create modern and comfortable student residences centered around courtyard designs, providing a safe and enclosed communal space for students.
Industry Implications
1. Construction - The construction industry can capitalize on the trend towards mass timber and sustainable building materials to create innovative and eco-friendly student accommodation buildings.
2. Hospitality and Travel - The hospitality and travel industry can innovate by creating more accessible and inclusive university accommodation options for students with disabilities.
3. Real Estate - The real estate industry can capitalize on the trend towards courtyard-based student residences by incorporating modern designs and amenities to attract students seeking safe and social living environments.
3.9
Score
Popularity
Activity
Freshness
