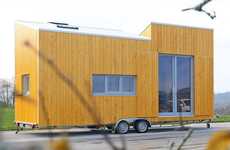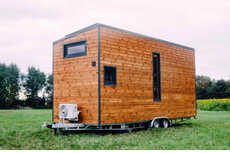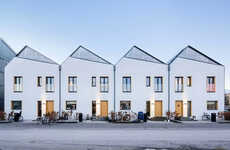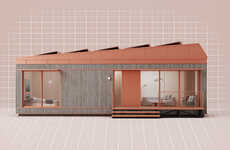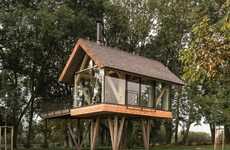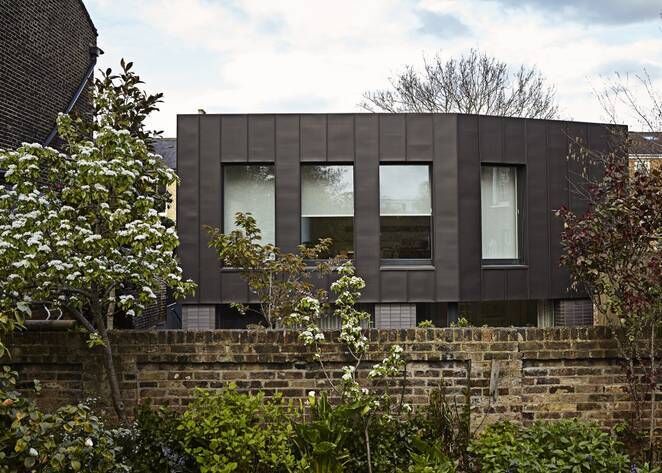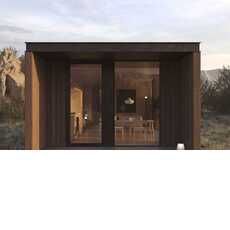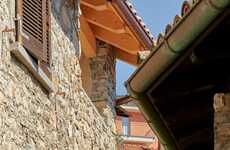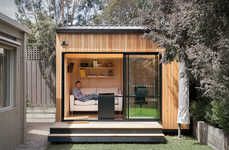This Small Urban Home is Made With Rigid Eco-Friendly Standards
Mishal Omar — July 18, 2016 — Eco
References: tectonics-architects & treehugger
This small urban home was built with a variety of rigid environmental standards that make it exceptionally eco-friendly.
Designed by the firm 'Tectonics Architects' in East London, this home is surrounded by large Victorian homes and its stark black exterior stands out. The home was built to be as eco-friendly as possible, being made with passivhaus standards, cross-laminated timber, urban infill and a design that takes up as little space as possible. At around 1,000 square feet, this house has a living room, kitchen, bathrooms and bedrooms. The small urban home has a heating load of only 752 watts -- which is less than the amount of energy a blow dryer expends when it is turned on for 10 minutes.
The design of this home shows the endless potential in residential areas for new homes that have very small ecological footprints.
Designed by the firm 'Tectonics Architects' in East London, this home is surrounded by large Victorian homes and its stark black exterior stands out. The home was built to be as eco-friendly as possible, being made with passivhaus standards, cross-laminated timber, urban infill and a design that takes up as little space as possible. At around 1,000 square feet, this house has a living room, kitchen, bathrooms and bedrooms. The small urban home has a heating load of only 752 watts -- which is less than the amount of energy a blow dryer expends when it is turned on for 10 minutes.
The design of this home shows the endless potential in residential areas for new homes that have very small ecological footprints.
Trend Themes
1. Passivhaus Standards - The use of passivhaus standards in eco urban micro-homes presents an opportunity for energy-efficient and eco-friendly housing solutions.
2. Cross-laminated Timber - The utilization of cross-laminated timber in eco urban micro-homes opens up possibilities for sustainable and durable construction materials.
3. Urban Infill - The concept of urban infill in eco urban micro-homes creates opportunities for maximizing living spaces within city environments.
Industry Implications
1. Architecture - The architecture industry can explore innovative ways to incorporate passivhaus standards and cross-laminated timber in residential designs for eco urban micro-homes.
2. Construction - The construction industry can capitalize on the growing demand for eco urban micro-homes by specializing in the use of cross-laminated timber and urban infill techniques.
3. Renewable Energy - The renewable energy industry can contribute to the development of eco urban micro-homes by providing energy-efficient solutions that align with passivhaus standards.
6.6
Score
Popularity
Activity
Freshness
